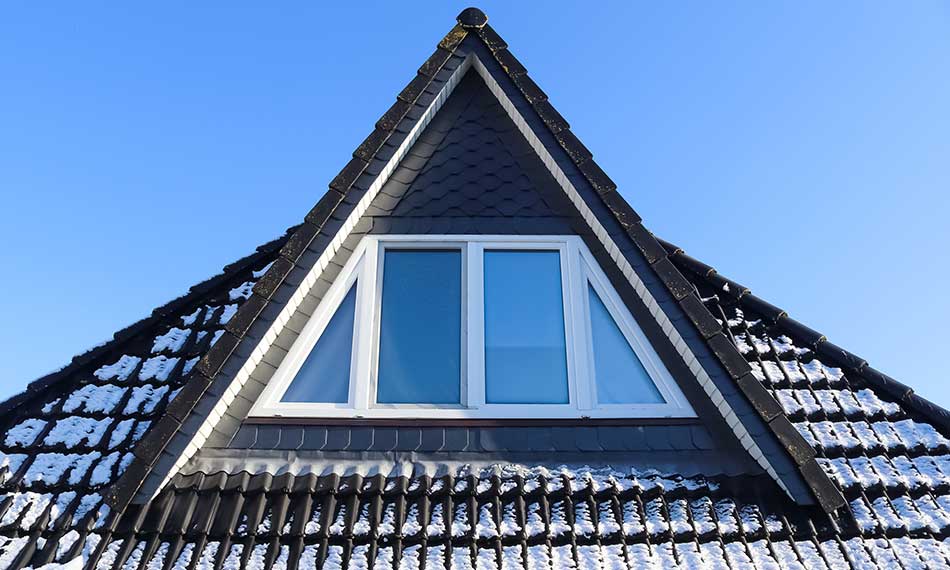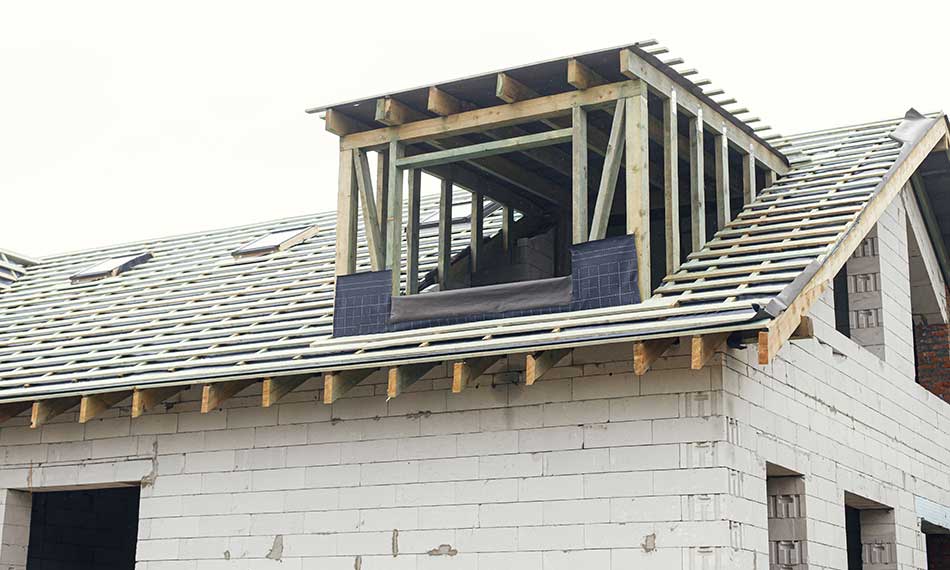Hip to Gable Conversions in Shaftesbury

Service Details
A hip to gable loft conversion is a powerful way to expand your home, increase headroom, and unlock valuable living space. Quote Bank connects you with trusted local specialists offering professional hip to gable conversions in Shaftesbury, ensuring a structurally sound, stylish, and spacious upgrade to your property.
What Is Hip to Gable Conversions?
A hip to gable conversion involves extending the sloping (hipped) side of a roof to form a vertical gable wall. This modification significantly increases internal loft space and makes the area suitable for full room conversions, often combined with dormers for even more space.
This type of conversion is ideal for:
Semi-detached homes
Detached houses
Bungalows
End-of-terrace properties
By straightening the roofline, homeowners benefit from improved head height, better room layouts, and enhanced property value.
Why Choose Professional Hip to Gable Conversions in Shaftesbury?
Hip to gable conversions require complex structural alterations that must be planned and built precisely. Hiring an experienced professional in Shaftesbury ensures your conversion is safe, compliant, and tailored to your needs.
Key benefits include:
Accurate structural assessments to ensure the roof can support the extension
Maximised loft space with improved head height
Full compliance with building regulations for fire safety, insulation, and access
Planning permission guidance, especially for properties in conservation areas
High-quality construction and weatherproofing
Local knowledge of roof styles, materials, and planning rules in Shaftesbury
Significant increase in property value
Professionals help you achieve a durable and functional loft conversion with confidence.
How Hip to Gable Conversions Work
A hip to gable extension follows a detailed process to ensure structural integrity and a smooth project journey.
Initial Consultation – Discussing your goals, ideas, and budget.
Survey & Feasibility Study – Assessing the existing roof structure and measuring available space.
Concept & Technical Design – Producing architectural drawings and structural calculations.
Planning & Regulations – Managing planning permission (if required) and ensuring regulation compliance.
Construction Phase – Extending the hip to form a gable wall, modifying the roof, and reinforcing structure.
Internal Works – Installing insulation, electrics, flooring, stairs, and interior finishes.
Final Inspection – Ensuring the conversion meets safety and quality standards.
This structured approach creates a spacious, comfortable loft room with increased usability.
Types of Hip to Gable Conversions Offered
Specialists in Shaftesbury offer various hip to gable solutions, including:
Standard hip to gable conversions
Hip to gable with rear dormer
Full-width hip to gable conversions
Bungalow hip to gable designs
Hip to gable with Juliet balcony or large glazing options
Complete architectural and structural planning packages
These options suit different home types and space requirements.
Benefits of Using Quote Bank for Hip to Gable Conversions
Quote Bank makes it simple to find trusted loft conversion professionals in Shaftesbury.
You’ll benefit from:
Verified local specialists in structural loft work
Fast, competitive quotes
Clear comparisons of experience, design styles, and prices
No-obligation enquiries
Support for both straightforward and complex projects
A simple online request process
Quote Bank helps you choose the best expert to bring your loft conversion plans to life.
Expand Your Home with a Hip to Gable Conversion in Shaftesbury
Ready to add more space and value to your property? Request quotes from experienced hip to gable conversion specialists in Shaftesbury today. Compare proposals, explore design options, and choose the right professional through Quote Bank.
No businesses found in Shaftesbury, Dorset for this service. Request a quote to find providers.
Category
Loft Conversion
Filter by Location
Service
Hip to Gable Conversions
Related Services
More Services in Loft Conversion

Loft Conversion

Loft Conversion


